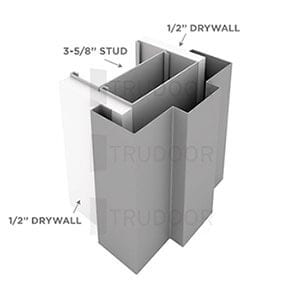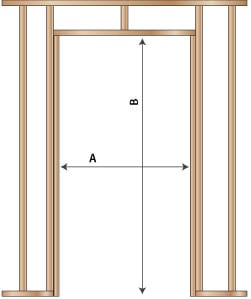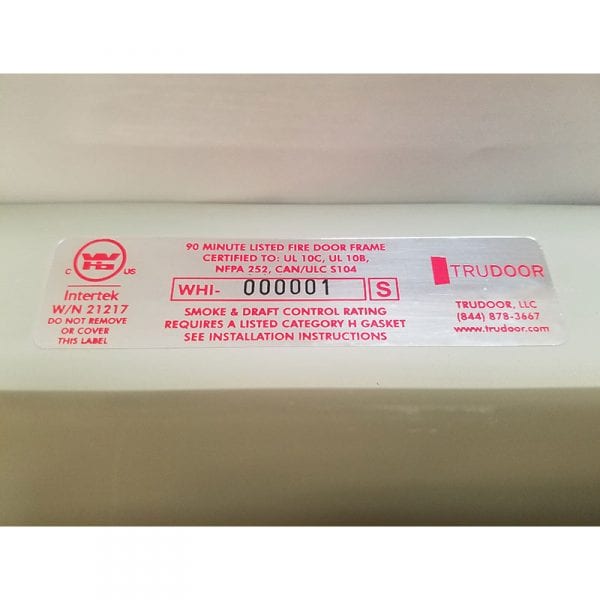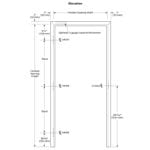KD Drywall Frame
A KD or Knocked Down hollow metal drywall frame (slip-on frame) is used for interior applications and comes in 3 pieces (strike jamb, hinge jamb and head). The KD drywall door frame is designed to be installed after the stud wall has been built and drywall applied, as it wraps the wall.
- Easy to install – simply wrap built stud wall
- Fire-Rated up to 90 Minutes (1-1/2 Hour Label)
- Standard Jamb Depths of 4-3/4″ to 8-1/4″
Product Overview
3-Piece Knocked Down Drywall Frame for Stud Walls – Commercial Hollow Metal Door Frame
The knocked down drywall frame is for interior stud walls and for use with steel or wood doors. Drywall frames are designed for light to heavy duty applications in both commercial and institutional buildings. Frames are installed in rough openings after the wall has been constructed and finished. They are supplied with a KD (knock-down) corner for quick installation.
Features
- 16-Gauge cold rolled steel
- Pair frames available for double doors
- Includes screw adjusting compression anchors (compresses against stud)
- Sill attachment is made through the frame face, directly into the wall sill runner; frame is supplied with factory countersunk holes for screw attachment
- Hardware preparations and reinforcements are in accordance with ANSI A250.6.
- Recommended for interior applications only
- Fire-rated up to 90-Minutes with WHI / ITS mylar label applied

| Construction |
Heavy Duty; 16-Gauge Cold Rolled Steel - meets the requirements of ANSI A250.8-2014 (SDI 100) |
|---|---|
| Handing |
Handed - LH/RHR, RH/LHR |
| Jamb Faces |
2-inch Jamb and Head Faces |
Stop Height |
5/8” Stop Height |
| Rabbets |
Unequal Double Rabbets Standard |
Returns |
1/2” Double Return |
| Corners |
Exact Fit Die-Mitered Corner Connections |
Hinge Reinforcements |
7-Gauge Hinge Reinforcements |
| Strike Prep |
4-7/8” Universal ASA Strike Preparation (Blank Strike Jambs Available) |
Closer Reinforcement |
Optional 14-Gauge Door Closer Reinforcement |
| Silencer Preparation |
9/32” Silencer Preparation |
Pair Head Preps |
Flush Bolt Strike, Silencer Preps |
| Optional Preps |
Blank Hinge Jamb For Continuous Hinge, Deadbolt Strike, Electric Strike, Exit Device Strike Reinforcement |
Anchors |
Screw Adjusting Compression Anchors on Jambs, Dimpled Base Anchor Holes |
| Fire-Rating |
Optional – WHI / ITS up to 90-Minute Fire-Rating (Mylar Label) - Fire-Rated Assemblies must be in accordance with NFPA 80 |
Finish |
Factory-Applied, Baked-On, Rust Inhibiting Primer (No Special Color Options) – Not intended to be a finish coat. It is recommended that finish paint (top coat) be applied after installation |
| Buy American Act Compliance |
Meets Buy American Act – Made in USA |
Mfg. Hinge/Lock Locations |
Steelcraft Locations Standard (Ceco, Curries, and Custom Locations Available) |
 5-5/8″ Jamb Depth
5-5/8″ Jamb Depth
(4-5/8″ Wall Thickness)
 5-7/8″ Jamb Depth
5-7/8″ Jamb Depth
(4-7/8″ Wall Thickness)
 7-1/8″ Jamb Depth
7-1/8″ Jamb Depth
(6-1/8″ Wall Thickness)
 8-1/4″ Jamb Depth
8-1/4″ Jamb Depth
(7-1/4″ Wall Thickness)
Measure the overall wall thickness and add 1″ to determine jamb depth
Wall Thickness (throat size) + 1/2″ Return + 1/2″ Return = Jamb Depth


| Stud Type |
Stud Size
|
Drywall on each side | Wall Thickness (Throat Size) | Jamb Depth (Profile) |
| Wood |
2″ x 4″(3-1/2″)
|
5/8″ | 3-1/2″ + 1-1/4″ = 4-3/4″ | 5-7/8″ |
| Wood |
2″ x 4″(3-1/2″)
|
1/2″ | 3-1/2″ + 1″ = 4-1/2″ | 5-1/2″* |
| Wood |
2″ x 6″(5-1/2″)
|
5/8″ | 5-1/2″+ 1-1/4″ = 6-3/4″ | 7-3/4″ |
| Wood |
2″ x 6″(5-1/2″)
|
1/2″ | 5-1/2″ + 1″ = 6-1/2″ | 7-1/2″* |
| Steel |
2″ x 3″(2-1/2″)
|
5/8″ | 2-1/2″ + 1-1/4″ = 3-3/4″ | 4-3/4″ |
| Steel |
2″ x 3″(2-1/2″)
|
1/2″ | 2-1/2″ + 1″ = 3-1/2″ | 4-1/2″* |
| Steel |
2″ x 4″(3-5/8″)
|
5/8″ | 3-5/8″ + 1-1/4″ = 4-7/8″ | 5-7/8″ |
| Steel |
2″ x 4″(3-5/8″)
|
1/2″ | 3-5/8″ + 1″ = 4-5/8″ | 5-5/8″ |
| Steel |
2″ x 4″(3-5/8″)
|
5/8″ (2 Layers) | 3-5/8″ + 2-1/2″ = 6-1/8″ | 7-1/8″ |
| Steel |
6″
|
5/8″ | 6″ + 1-1/4″ = 7-1/4″ | 8-1/4″ |
| Steel |
6″”
|
5/8″ (2 Layers) | 6″ + 2-1/2″ = 8-1/2″ | 9-1/2″* |
| Steel |
8″
|
5/8″ | 8″ + 1-1/4″ = 9-1/4″ | 10-1/4″* |
*Non-Stock Jamb Depth, Custom – 2-4 Week Lead Time

KD Drywall Frame (wraps the wall)
A = opening width + 2″
B = opening height + 1″
The rough opening would be 38″ x 85″
for a 3’0″ x 7’0″ door & frame
Note: For fire rated openings, drywall must extend at least 1/2″ into frame.
Drywall Compression Anchor

Drywall Dimpled Base Anchor*
*Use #8 Phillips flat head sheet metal screws. If holes not included: Can be field prepped by drilling and countersinking holes.

Jamb Compression Anchor Detail


























